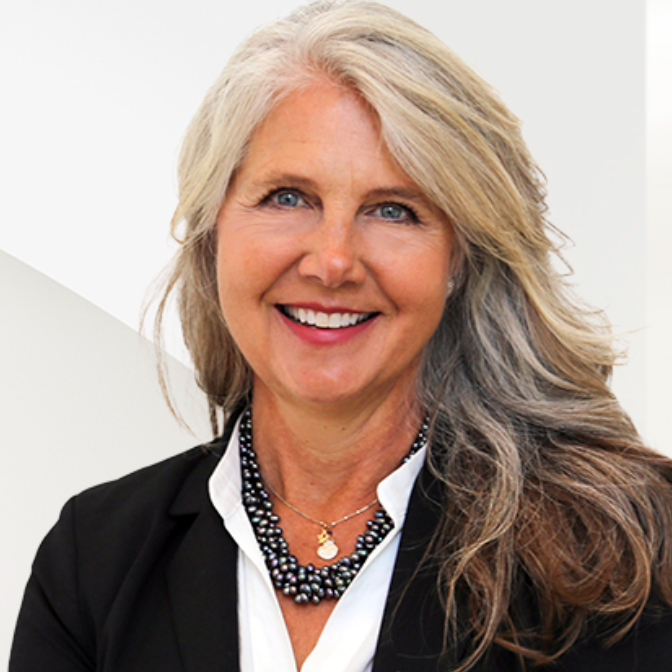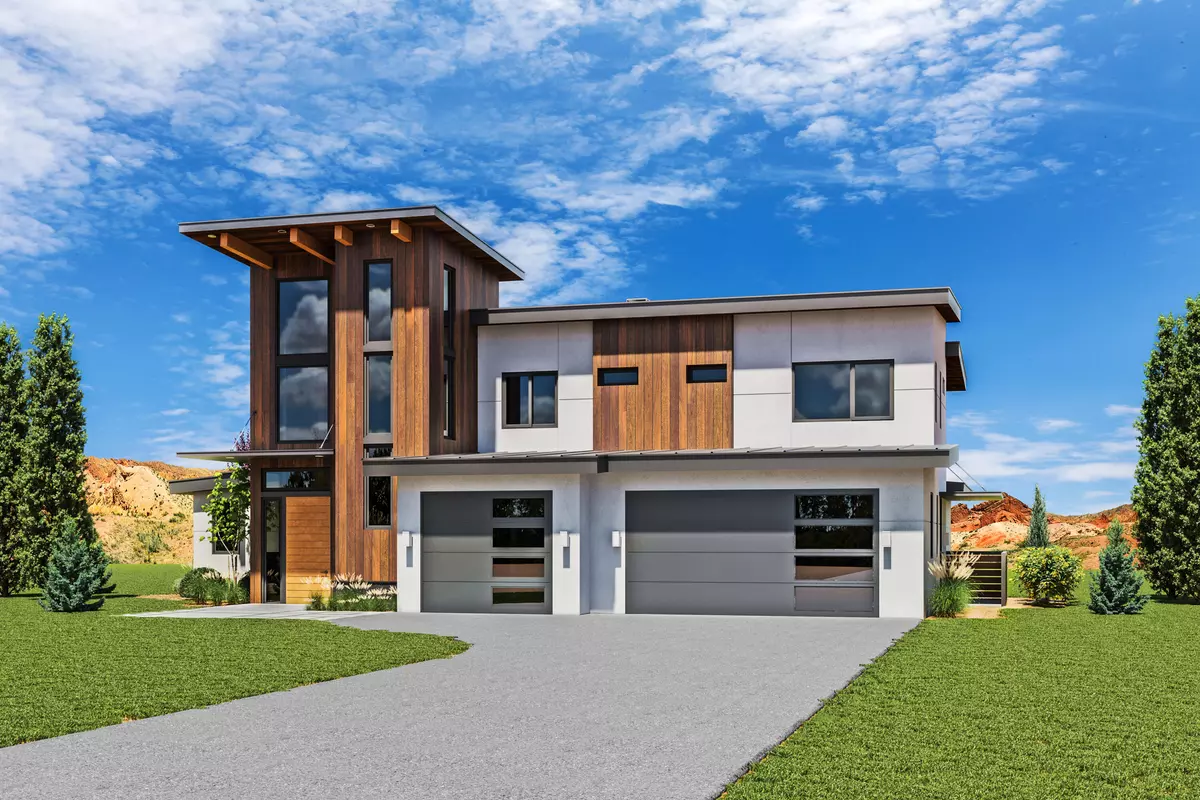
10 Streamside Dr Blaine County, ID 83333
4 Beds
3.5 Baths
4,141 SqFt
UPDATED:
Key Details
Property Type Single Family Home
Sub Type Single Family Residence
Listing Status Active
Purchase Type For Sale
Square Footage 4,141 sqft
Price per Sqft $953
Subdivision Valley Club
MLS Listing ID 25-333729
Style 2 Story,Modern,1st Floor Primary
Bedrooms 4
HOA Fees $3,344/Semi-Annually
HOA Y/N Yes
Year Built 2025
Annual Tax Amount $1,788
Tax Year 2024
Lot Size 7,840 Sqft
Acres 0.18
Lot Dimensions Assessor
Property Sub-Type Single Family Residence
Source Sun Valley Board of REALTORS®
Land Area 4141
Property Description
Location
State ID
County Blaine
Area South Of Ketchum
Zoning BC/R-2
Direction From Highway 75, turn East at Ohio Gulch Rd. Turn right on Valley Club Dr. Turn right onto the 2nd Streamside entrance. Head straight and the home will be on your left.
Rooms
Basement Crawl Space
Interior
Interior Features Wine Cellar, Custom Closets, Pantry, Walk-In Closet(s)
Heating Radiant Floor
Cooling Ceiling Fan(s)
Flooring Engineered Wood Flr
Fireplaces Type Gas, Multiple Fireplaces
Furnishings Not Included
Fireplace Yes
Heat Source Radiant Floor
Exterior
Parking Features Attached, Extra Storage, Finished, Heated Garage, Insulated
Community Features Golf
Amenities Available Spa/Hot Tub, Pool, Tennis Court(s)
Waterfront Description Navigable Water
View See Remarks
Porch Patio
Garage No
Building
Lot Description Landscaped
Sewer Community/Shared
Architectural Style 2 Story, Modern, 1st Floor Primary
New Construction Yes
Others
Tax ID RP005710010100

GET MORE INFORMATION





