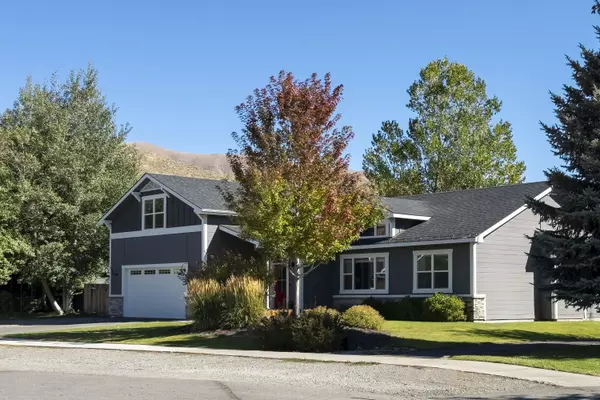
941 Eastridge Dr Hailey, ID 83333
3 Beds
2 Baths
2,098 SqFt
UPDATED:
Key Details
Property Type Single Family Home
Sub Type Single Family Residence
Listing Status Active
Purchase Type For Sale
Square Footage 2,098 sqft
Price per Sqft $450
Subdivision Foxmoor
MLS Listing ID 25-333699
Style 2 Story
Bedrooms 3
HOA Fees $125/ann
HOA Y/N Yes
Year Built 2017
Annual Tax Amount $2,769
Tax Year 2024
Lot Size 9,147 Sqft
Acres 0.21
Lot Dimensions Assessor
Property Sub-Type Single Family Residence
Source Sun Valley Board of REALTORS®
Land Area 2098
Property Description
Location
State ID
County Blaine
Area Hailey
Zoning H/LR-1
Direction Driving east on Fox Acres, go straight thru roundabout, take 1st left into Foxmoor, immediate left onto Eastridge, home is on the left.
Rooms
Basement None
Interior
Interior Features Smart Thermostat, Walk-In Closet(s), High Ceilings, Pantry
Heating Gas Fireplace
Cooling Ceiling Fan(s)
Flooring Engineered Wood Flr
Fireplaces Type Gas
Furnishings Not Included
Fireplace Yes
Window Features Energy Eff Windows,Window Coverings
Heat Source Gas Fireplace
Exterior
Parking Features Attached, Finished, Insulated
Fence Fenced
Community Features Park
Utilities Available Cable Available
View See Remarks
Porch Patio
Garage No
Building
Lot Description Irrigation Controllr, Sprinkler Blw Ground, Landscaped
Sewer City/Public
Architectural Style 2 Story
New Construction No
Others
Tax ID RPH04430010070

GET MORE INFORMATION





